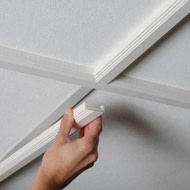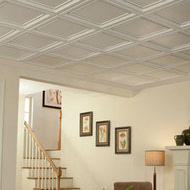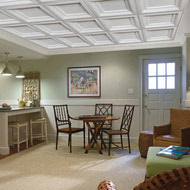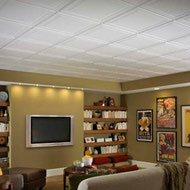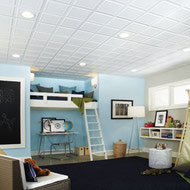Coffered Suspended Ceiling Panels
Coffered ceilings are quickly becoming our most sought after ceiling style for basement renovations. The added detailing adds character and creates a finish that deviates from the typical suspended ceiling.
The majority of coffered tiles are white so they blend in with the t-bar and there are two common materials:
PVC coffered panels come in a variety of sizes and depths. These panels typically have more detail and give the effect of the traditional deep coffered ceiling.
Mineral Fiber coffered panels are made of a dense material to help with sound proofing between your floors. These panels are not as deep as the PVC variety.
Planning your installation is especially important with coffered ceilings. There are three details to consider and plan for:
- Layout – Maintaining symmetry throughout the areas will require proper layout. Ideally, the border panels are the same size on each side of the room to frame the full panels. Some tiles also use specific border panels anywhere you need to cut through a panel. This is typically the case for the really deep panels.
- Ceiling Height – A traditional suspended ceiling tile requires a 3” clearance from the bottom of the joist to the bottom of the t-bar. With coffered panels, you need to account for the additional depth of the tile. This could mean a 5” clearance for some styles.
- Lighting – Potlights are trending for basement ceilings but not all are created equally. A basic, big-box store potlight requires quite a bit of clearance from joists which could set your ceiling even lower. The weight of the light and how it mounts is also very important. PVC tiles will be unable to support lighting so a potlight that has adjustable mounting brackets is required. Ultra-thin LED recessed lights are very easy to work with and alleviate a lot of extra work compared to traditional styles. Here is a link to an example: http://ceilingcentre.com/products/led-lights/
As with all basement suspended ceilings, the finished product is only as good as the components going into it. The experts at the Ceiling Centre can help you pick the product that fits your space and design a layout to get you off on the right foot. If this is a project you would rather leave to the professionals, our team can take care of that too!

