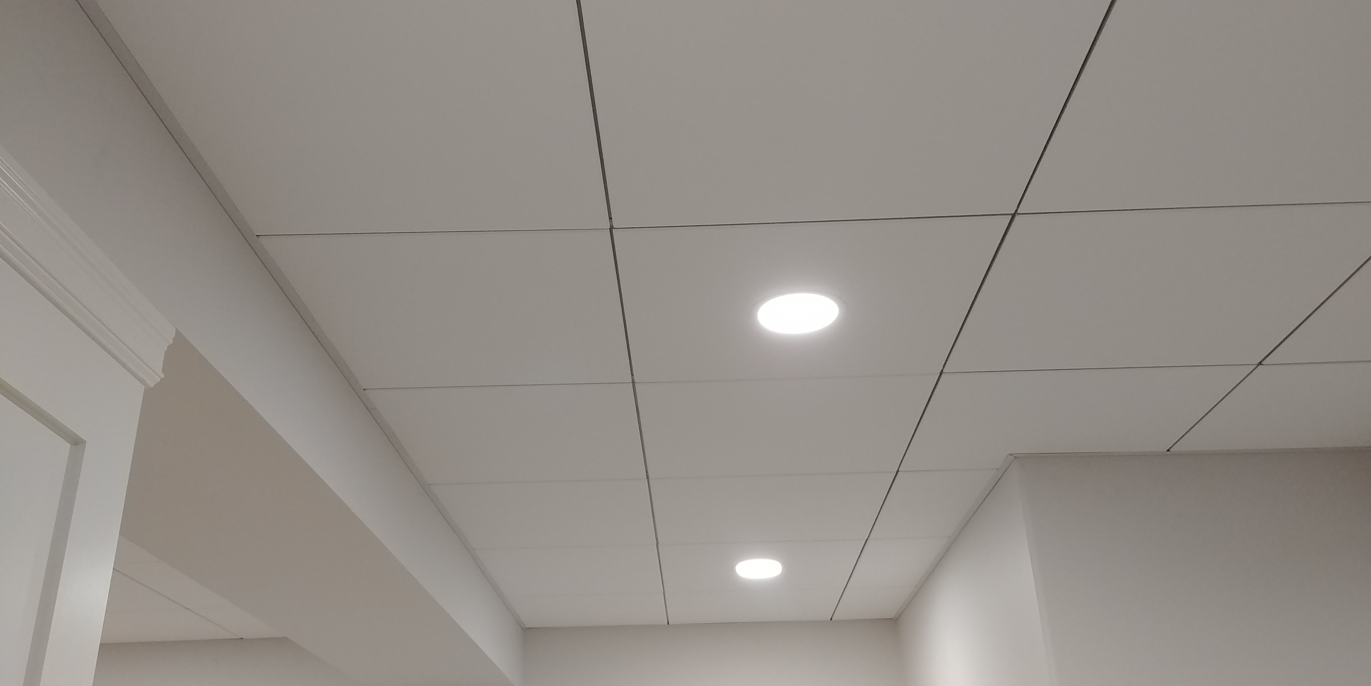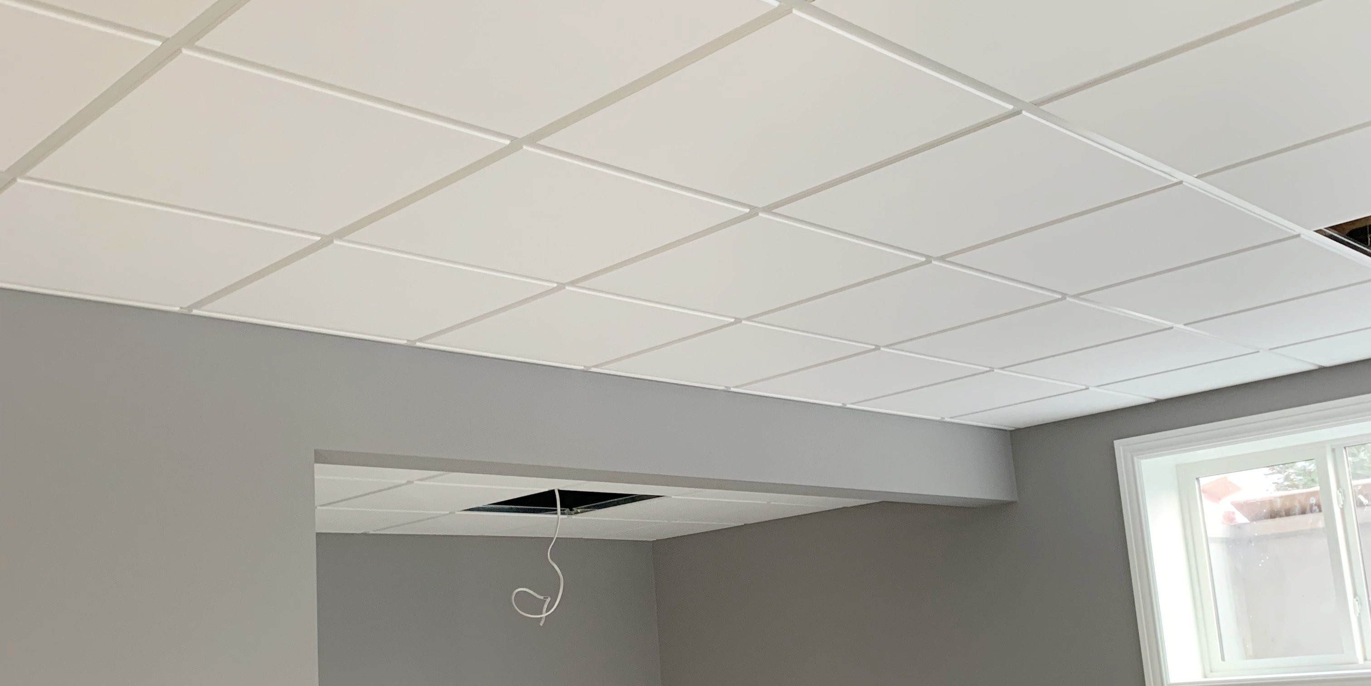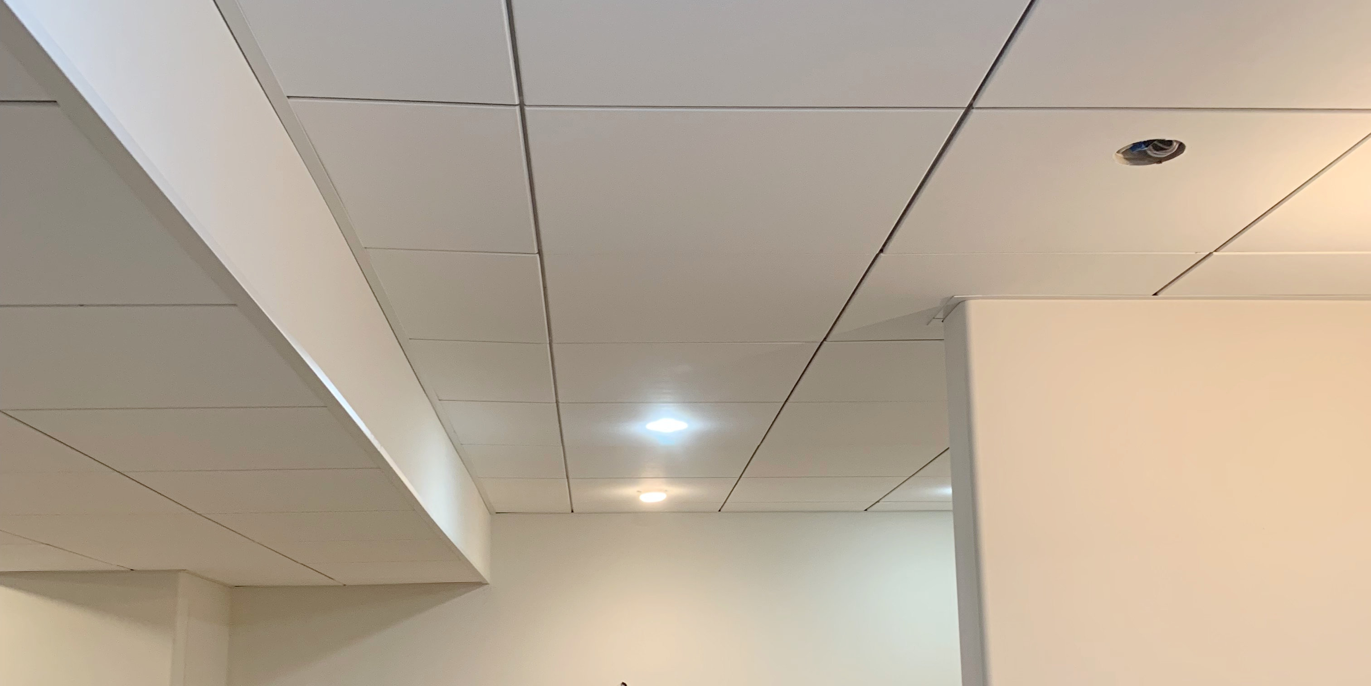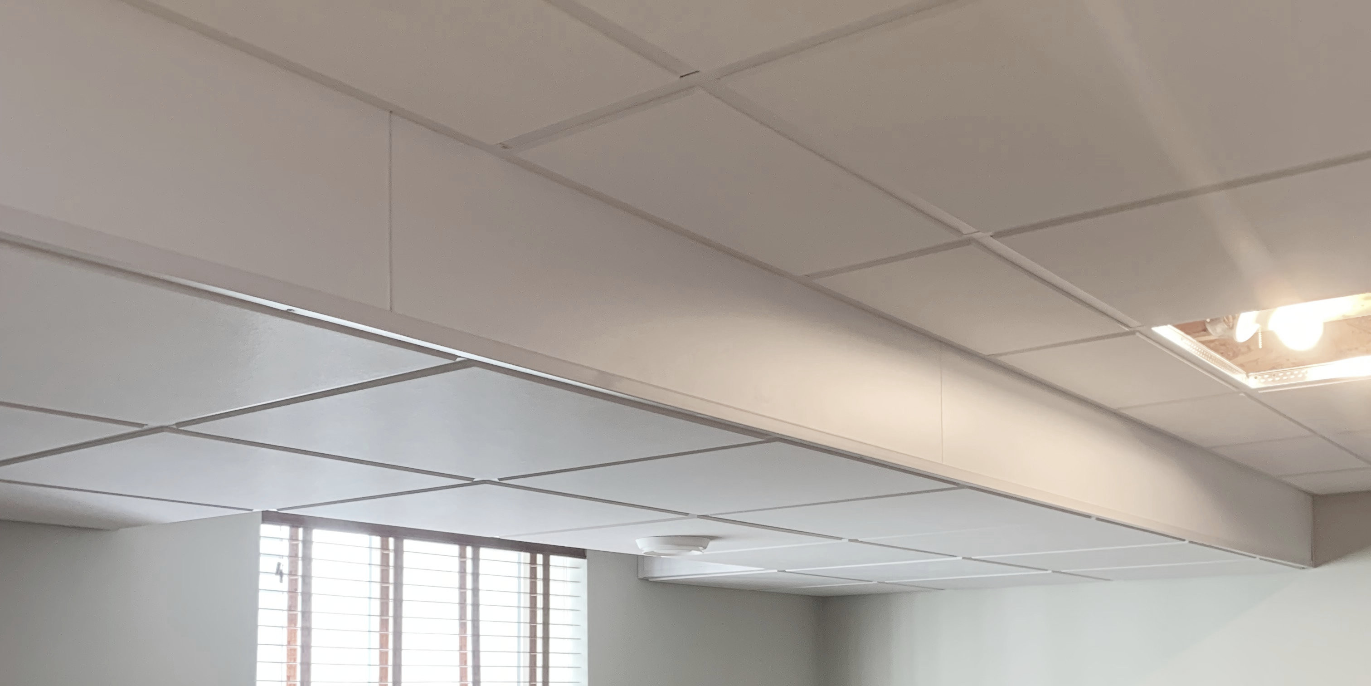Navigating Ductwork and Pipes in Basement Ceilings
Our top 3 ways to deal with building bulkheads in your basement.
If you are like most of our customers, ceiling height is a concern in your basement. It’s typical to see ductwork and other pipes lower than the joists, which impacts how tight a ceiling can be installed.
Over the years we have looked at a lot of techniques to minimize this impact and still have a beautiful ceiling. Each house has its own challenges and it’s always best to consult with an expert, but these three methods are our preferred ways to box out ductwork and keep ceiling height where possible.
Option 1: Frame and drywall bulkheads around the exposed areas.This option gives the most professional finish. Framing around the exposed ducts and pipes and then drywalling, mudding and painting will give clean, modern lines. If this is planned from the onset of the project, it’s an easy task to add-on while the walls are being drywalled.
Cons
|
Option 2: Vertical drywall drops with tile underneathThis option is the best of both worlds. You get the access that ceiling tiles offer, but the aesthetic is close the drywall bulkhead option above. If you are planning this method with your other drywall work, you can run drywall just on the verticals. Mud, tape and paint this and leave the underside exposed for the suspended ceiling to cover. If no other drywall work is happening, we would use a vinyl-faced drywall tile to complete the verticals. These are prefinished and give a very similar look. Both of the above require a specialized t-bar component to cover the exposed drywall edge and create a starting point for the suspended ceiling. These parts are available at specialty stores like ours.
Pros
Cons
|
Option 3: Angling the suspended ceilingUsing this method, there are no hard vertical transitions. Any ductwork is covered by sloping the ceiling tile down and then back up. This gives a very consistent appearance and maintains good access above the ceiling throughout the space.
Cons:
|
There are many ways to complete bulkheads in your space and we’ve surely seen them all.
The above are our recommended techniques. If you are planning your space and would like more insight on your options or need someone at your house to make some recommendations, reach out to one of our experts.




